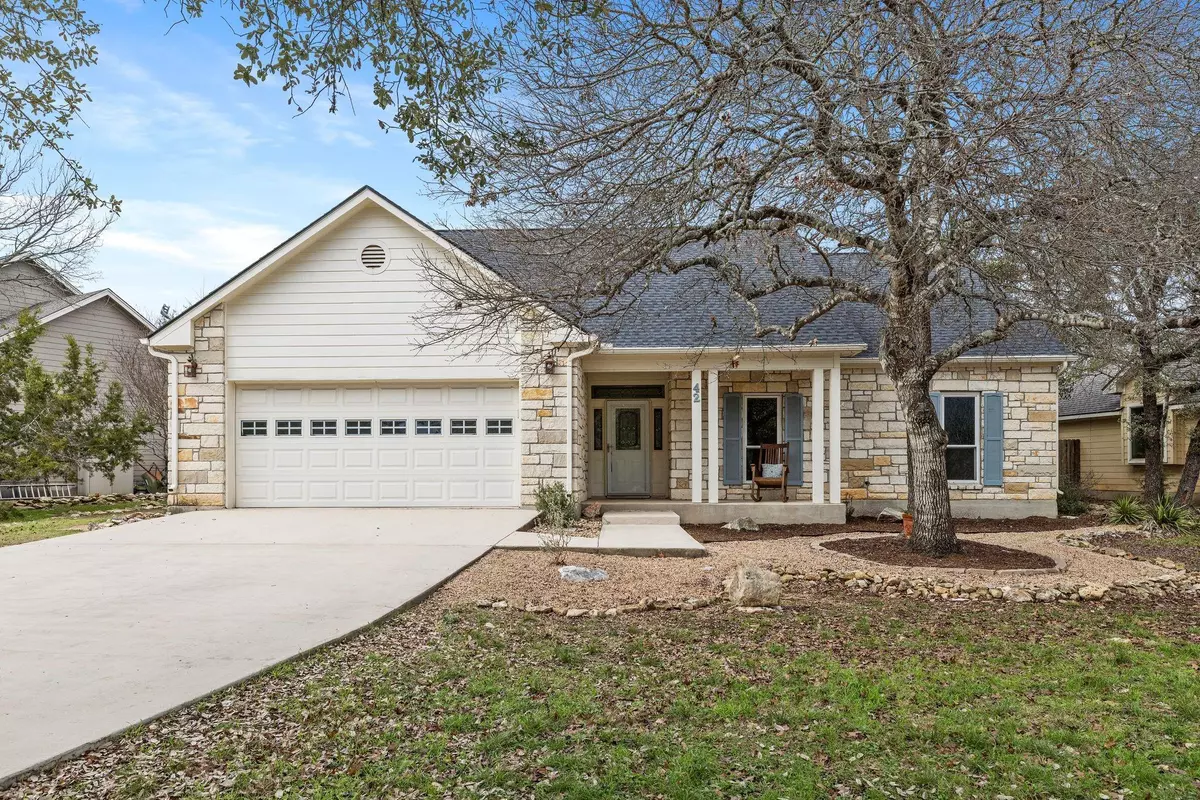$399,000
For more information regarding the value of a property, please contact us for a free consultation.
42 Creekside DR Wimberley, TX 78676
3 Beds
2 Baths
1,547 SqFt
Key Details
Property Type Single Family Home
Sub Type Single Family Residence
Listing Status Sold
Purchase Type For Sale
Square Footage 1,547 sqft
Price per Sqft $253
Subdivision Woodcreek Sec 9-B
MLS Listing ID 7654763
Sold Date 03/28/25
Bedrooms 3
Full Baths 2
HOA Fees $10/ann
HOA Y/N Yes
Year Built 2006
Tax Year 2024
Lot Size 0.326 Acres
Acres 0.326
Property Sub-Type Single Family Residence
Source actris
Property Description
Spacious home nestled on over 1/3 acre in the growing community of Woodcreek and PRICED UNDER appraised tax value! This 3 bed/2Bath home has an ideal lot and location with several big-ticket priced updates. The kitchen is at the heart of the home and has stainless steel appliances and is open to both living area and dining area. Office/bonus room for extra space to create. Primary bedroom suite has two walk-in closets, double vanities, garden tub, separate shower with glass door. Exceptionally built & maintained home with low maintenance, tree-filled lot where you can sit under the fans on a fully screened-in back porch and enjoy the lush summertime blossoms of the crepe myrtles, without the Texas bugs. Professionally installed roof (7/21), windows (5/21) and custom window coverings. The screened in back porch (2/20) overlooking the xeriscaped backyard and full leaf-guard gutters on exterior helps with all the leaves.
Location
State TX
County Hays
Area Hw
Rooms
Main Level Bedrooms 3
Interior
Interior Features Ceiling Fan(s), Coffered Ceiling(s), High Ceilings, Tile Counters, Double Vanity, Entrance Foyer, High Speed Internet, No Interior Steps, Open Floorplan, Primary Bedroom on Main, Recessed Lighting, Soaking Tub, Two Primary Closets, Walk-In Closet(s), See Remarks
Heating Central, Electric, Fireplace(s), Forced Air
Cooling Ceiling Fan(s), Central Air, Electric
Flooring Tile
Fireplaces Number 1
Fireplaces Type Living Room, Wood Burning
Fireplace Y
Appliance Dishwasher, Disposal, Microwave, Free-Standing Electric Range, Self Cleaning Oven, Stainless Steel Appliance(s), Electric Water Heater, Water Softener Rented
Exterior
Exterior Feature Gutters Full, Lighting, No Exterior Steps, Private Yard, See Remarks
Garage Spaces 2.0
Fence Back Yard, Fenced, Full, Privacy, Wood
Pool None
Community Features Dog Park, Park, Playground, Trail(s)
Utilities Available Cable Connected, Electricity Connected, High Speed Internet, Phone Connected, Sewer Connected, Underground Utilities, Water Connected
Waterfront Description None
View None
Roof Type Asphalt,Composition
Accessibility None
Porch Covered, Enclosed, Front Porch, Rear Porch, Screened
Total Parking Spaces 2
Private Pool No
Building
Lot Description Back Yard, Front Yard, Interior Lot, Landscaped, Native Plants, Public Maintained Road, Trees-Medium (20 Ft - 40 Ft)
Faces Northwest
Foundation Slab
Sewer Private Sewer
Water Private
Level or Stories One
Structure Type HardiPlank Type,Stone Veneer
New Construction No
Schools
Elementary Schools Jacobs Well
Middle Schools Danforth
High Schools Wimberley
School District Wimberley Isd
Others
HOA Fee Include See Remarks
Restrictions Deed Restrictions
Ownership Fee-Simple
Acceptable Financing Assumable, Cash, Conventional, FHA, Texas Vet, VA Loan
Tax Rate 1.7787
Listing Terms Assumable, Cash, Conventional, FHA, Texas Vet, VA Loan
Special Listing Condition Standard
Read Less
Want to know what your home might be worth? Contact us for a FREE valuation!

Our team is ready to help you sell your home for the highest possible price ASAP
Bought with Dash Realty


