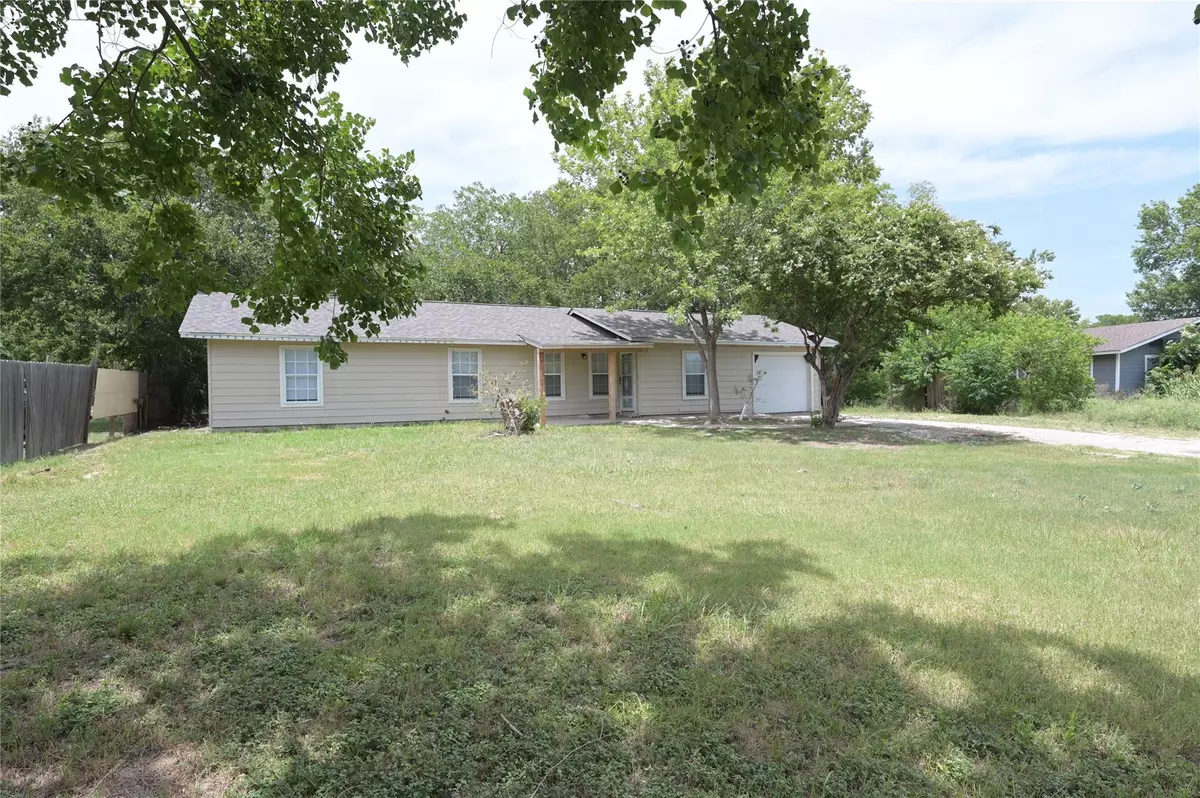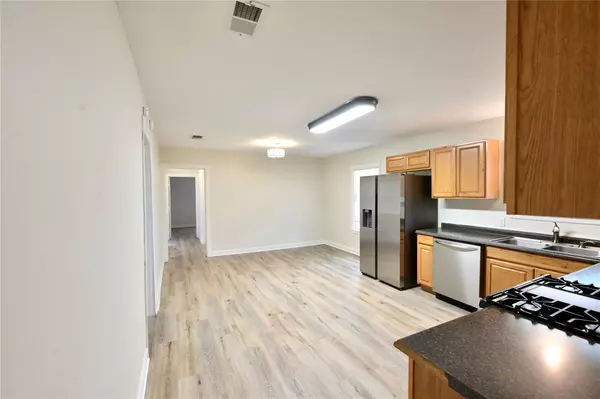6802 Creedmoor RD Austin, TX 78719
4 Beds
2.5 Baths
1,582 SqFt
UPDATED:
Key Details
Property Type Single Family Home
Sub Type Single Family Residence
Listing Status Active
Purchase Type For Rent
Square Footage 1,582 sqft
Subdivision Pilot Knob Acres
MLS Listing ID 5708801
Bedrooms 4
Full Baths 2
Half Baths 1
HOA Y/N No
Year Built 1970
Lot Size 0.466 Acres
Acres 0.4661
Property Sub-Type Single Family Residence
Source actris
Property Description
Location
State TX
County Travis
Rooms
Main Level Bedrooms 4
Interior
Interior Features Ceiling Fan(s), Walk-In Closet(s)
Cooling Central Air
Flooring Vinyl, Wood
Fireplace No
Appliance Built-In Gas Range, Dishwasher, Free-Standing Refrigerator, Water Heater
Exterior
Exterior Feature None
Garage Spaces 1.0
Pool None
Community Features None
Utilities Available Electricity Connected, Natural Gas Connected, Sewer Connected, Water Connected
Total Parking Spaces 3
Private Pool No
Building
Lot Description Level
Faces East
Sewer Septic Tank
Level or Stories One
New Construction No
Schools
Elementary Schools Newton Collins
Middle Schools Ojeda
High Schools Del Valle
School District Del Valle Isd
Others
Pets Allowed Cats OK, Dogs OK
Num of Pet 3
Pets Allowed Cats OK, Dogs OK





