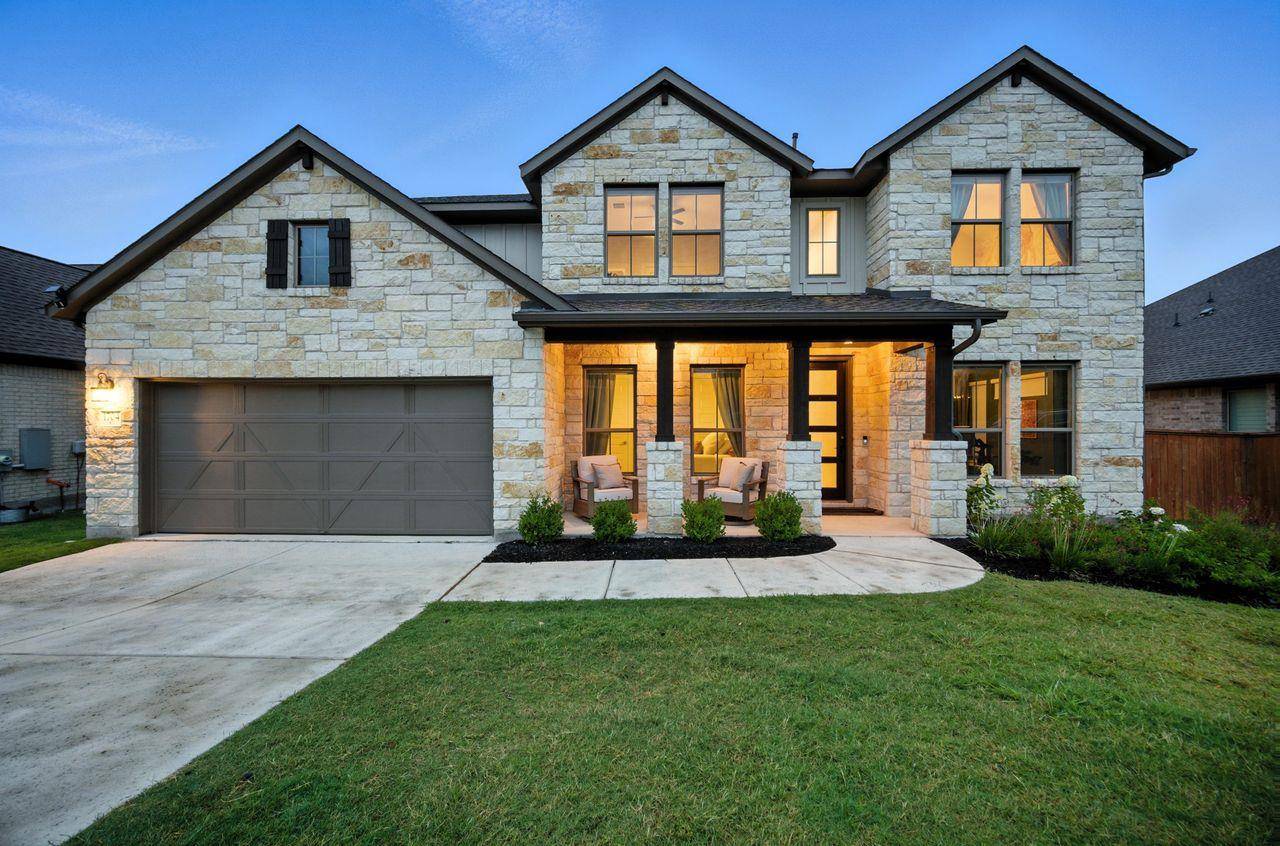1704 Lakeside Ranch RD Georgetown, TX 78633
5 Beds
4 Baths
3,735 SqFt
UPDATED:
Key Details
Property Type Single Family Home
Sub Type Single Family Residence
Listing Status Active
Purchase Type For Sale
Square Footage 3,735 sqft
Price per Sqft $209
Subdivision Lakeside At Lake Georgetown
MLS Listing ID 9294433
Bedrooms 5
Full Baths 4
HOA Fees $600/ann
HOA Y/N Yes
Year Built 2023
Annual Tax Amount $15,066
Tax Year 2025
Lot Size 8,712 Sqft
Acres 0.2
Lot Dimensions 72 X 124
Property Sub-Type Single Family Residence
Source actris
Property Description
The main level features a luxurious primary suite with a spa-inspired ensuite bathroom, complete with an oversized walk-in shower and soaking tub. A secondary bedroom and full bath on the main floor provide an ideal setup for guests or multigenerational living. Upstairs, you'll find three additional bedrooms, offering privacy and separation from the main living areas.
This home was built for both everyday living and entertaining. It boasts two distinct living areas, a dedicated media room for movie nights or gaming, and a private office/study for remote work or quiet productivity. The gourmet kitchen is a chef's dream, featuring high-end appliances, abundant counter space, and a seamless connection to the living area—perfect for hosting and gathering.
Additional highlights include a three-car tandem garage, offering generous space for vehicles, storage, or even a home gym. The backyard backs to a tranquil greenbelt, creating a serene, private setting surrounded by mature trees and frequent wildlife sightings.
This home delivers both flexibility and comfort, making it a rare opportunity in a desirable location near Lake Georgetown.
Location
State TX
County Williamson
Rooms
Main Level Bedrooms 2
Interior
Interior Features Breakfast Bar, Ceiling Fan(s), Cathedral Ceiling(s), High Ceilings, Tray Ceiling(s), Chandelier, Granite Counters, Quartz Counters, Double Vanity, Entrance Foyer, High Speed Internet, In-Law Floorplan, Interior Steps, Kitchen Island, Multiple Dining Areas, Multiple Living Areas, Open Floorplan, Pantry, Primary Bedroom on Main, Recessed Lighting, Soaking Tub, Walk-In Closet(s)
Heating Central, Fireplace(s)
Cooling Ceiling Fan(s), Central Air
Flooring Carpet, Tile, Wood
Fireplaces Number 1
Fireplaces Type Family Room
Fireplace No
Appliance Built-In Oven(s), Dishwasher, Disposal, Exhaust Fan, Gas Cooktop, Microwave, Plumbed For Ice Maker, Stainless Steel Appliance(s)
Exterior
Exterior Feature Exterior Steps, Gutters Full, Private Yard
Garage Spaces 3.0
Fence Back Yard, Fenced, Wrought Iron
Pool None
Community Features Cluster Mailbox, Common Grounds, Curbs, High Speed Internet, Lake, Playground, Trail(s)
Utilities Available Cable Available, Electricity Connected, Natural Gas Connected, Phone Available, Sewer Connected, Underground Utilities, Water Connected
Waterfront Description Lake Privileges
View Lake, Neighborhood, Panoramic, Trees/Woods, Water
Roof Type Composition,Shingle
Porch Covered, Front Porch, Rear Porch
Total Parking Spaces 6
Private Pool No
Building
Lot Description Greenbelt, Back Yard, Curbs, Front Yard, Landscaped, Level, Private, Sprinkler - Automatic, Sprinkler - Rain Sensor, Trees-Moderate, Trees-Small (Under 20 Ft), Views
Faces Northeast
Foundation Slab
Sewer Public Sewer
Water Public
Level or Stories Two
Structure Type HardiPlank Type,Masonry – All Sides
New Construction No
Schools
Elementary Schools Jo Ann Ford
Middle Schools Douglas Benold
High Schools Georgetown
School District Georgetown Isd
Others
HOA Fee Include Common Area Maintenance
Special Listing Condition Standard





