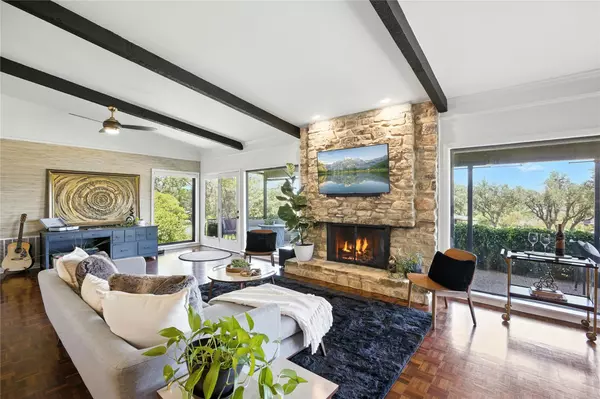
402 Seawind ST Lakeway, TX 78734
3 Beds
3 Baths
3,460 SqFt
UPDATED:
Key Details
Property Type Single Family Home
Sub Type Single Family Residence
Listing Status Active
Purchase Type For Sale
Square Footage 3,460 sqft
Price per Sqft $244
Subdivision Lakeway Townhouses Amended
MLS Listing ID 9541478
Style 1st Floor Entry
Bedrooms 3
Full Baths 3
HOA Y/N No
Year Built 1977
Annual Tax Amount $9,641
Tax Year 2025
Lot Size 6,769 Sqft
Acres 0.1554
Property Sub-Type Single Family Residence
Source actris
Property Description
Discover 402 Seawind Drive, a striking mid-century modern retreat perched above the 10th hole of Live Oak Golf Course in the heart of Old Lakeway. This architecturally distinct home captures the essence of Hill Country modernism, blending clean lines, designer upgrades, and effortless indoor-outdoor living.
Step inside to find three spacious bedroom suites, each with private en-suite baths—ideal for multigenerational living, guest space, or home offices. The open-concept main level features bamboo and wood-look tile flooring, a sleek custom kitchen with a leather-look tile backsplash, upgraded hardware, under-cabinet lighting, and a motion-sensor vent hood that vents directly outdoors.
Upgrades include:
Lennox variable-speed HVAC with UV air purification (upstairs) -
Goodman condenser (downstairs) -
Andersen 100 Series Low-E windows throughout -
RainSoft soft-water and reverse osmosis system (lifetime warranty) -
Renovated bathrooms with designer fixtures and finishes -
New exterior siding and fresh paint.
The tiered layout flows seamlessly to a private backyard overlooking the fairway, perfect for al fresco dining, morning coffee, or starlit evenings. Located in a Dark Sky Community, you'll enjoy crystal-clear night skies and true Hill Country serenity.
Bonus: The Lakeway MUD sewer connection fee has already been paid. Optional membership at The Hills Country Club offers access to world-class golf, tennis, fitness, and social amenities just minutes away.
This rare mid-century modern beauty blends location, lifestyle, and architectural character—all for under $850K.
Location
State TX
County Travis
Rooms
Main Level Bedrooms 1
Interior
Interior Features See Remarks, Bar, Bookcases, Breakfast Bar, Built-in Features, Cedar Closet(s), Ceiling Fan(s), Beamed Ceilings, Vaulted Ceiling(s), Granite Counters, Crown Molding, Double Vanity, Entrance Foyer, In-Law Floorplan, Interior Steps, Multiple Living Areas, Open Floorplan, Pantry, Primary Bedroom on Main, Recessed Lighting, Storage, Two Primary Closets, Walk-In Closet(s), Wet Bar
Heating Central
Cooling Central Air
Flooring Bamboo, Carpet, Parquet, Tile, Wood
Fireplaces Number 1
Fireplaces Type Living Room, Raised Hearth, Wood Burning
Fireplace No
Appliance Built-In Electric Oven, Cooktop, Dishwasher, Disposal, Free-Standing Refrigerator, Vented Exhaust Fan, Electric Water Heater, Water Softener Owned, Wine Refrigerator
Exterior
Exterior Feature Uncovered Courtyard, Rain Gutters, Lighting
Garage Spaces 2.0
Fence Electric
Pool None
Community Features Airport/Runway, Clubhouse, Dog Park, Golf, Lake, Library, Planned Social Activities, Playground, Pool, Shopping Center, Sidewalks, Sport Court(s)/Facility, Tennis Court(s), Underground Utilities, Trail(s)
Utilities Available Electricity Connected, High Speed Internet, Water Connected
Waterfront Description None
View Golf Course
Roof Type Composition
Porch Covered, Rear Porch
Total Parking Spaces 3
Private Pool No
Building
Lot Description Back Yard, Close to Clubhouse, Few Trees, Landscaped, Native Plants, Backs To Golf Course, Sloped Down, Trees-Medium (20 Ft - 40 Ft), Trees-Small (Under 20 Ft), Views, Xeriscape, Zero Lot Line
Faces Southwest
Foundation Pillar/Post/Pier, Slab
Sewer Septic Tank
Water MUD
Level or Stories Two
Structure Type HardiPlank Type,Masonry – All Sides,Wood Siding,Stone
New Construction No
Schools
Elementary Schools Serene Hills
Middle Schools Hudson Bend
High Schools Lake Travis
School District Lake Travis Isd
Others
Special Listing Condition Standard
Virtual Tour https://dailyasbuilt.hd.pics/402-Seawind-St






