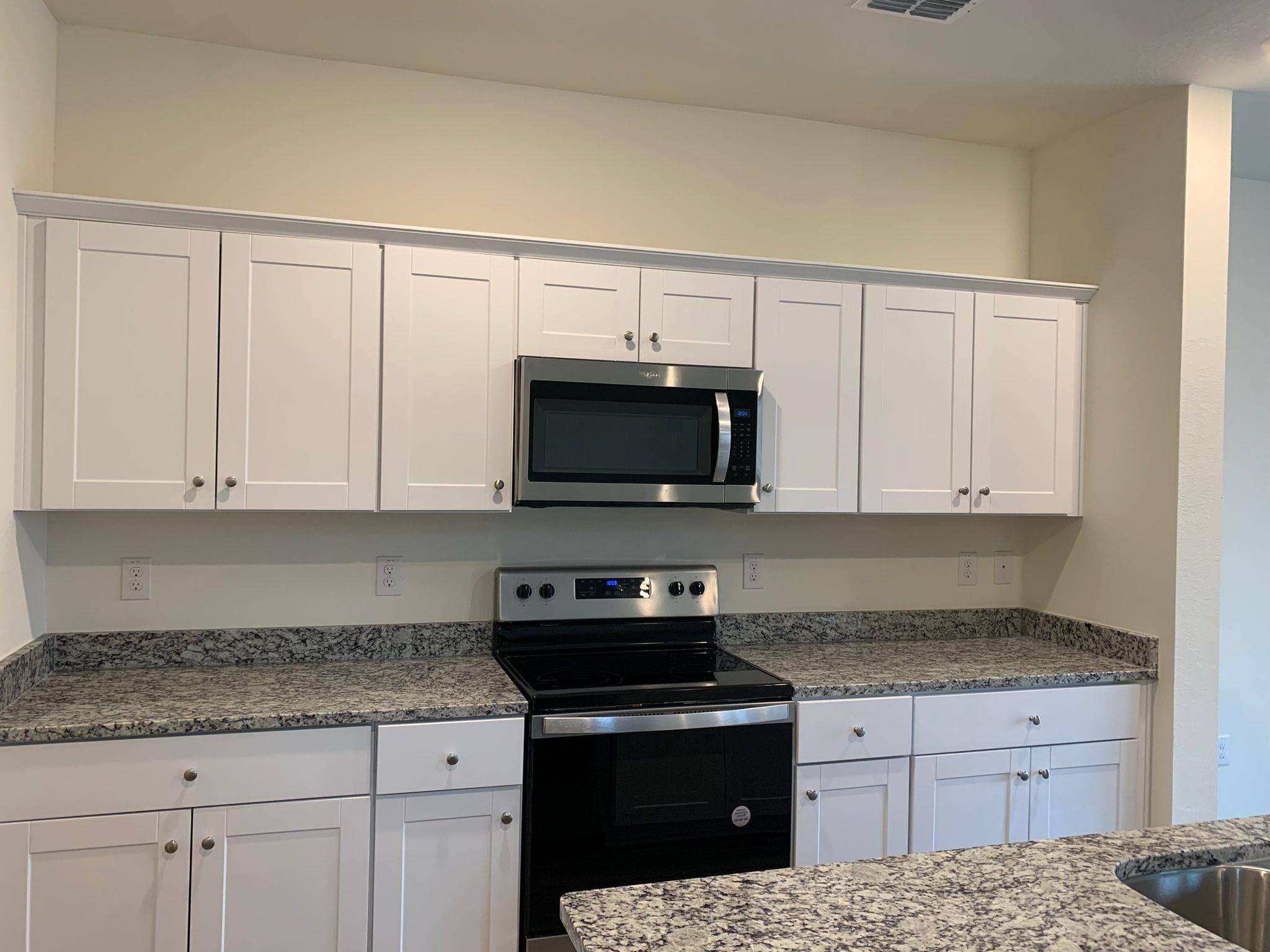319 Robins Nest LN Kyle, TX 78640
4 Beds
2.5 Baths
2,397 SqFt
UPDATED:
Key Details
Property Type Single Family Home
Sub Type Single Family Residence
Listing Status Active
Purchase Type For Rent
Square Footage 2,397 sqft
Subdivision Bunton Creek Reserve Ph 3
MLS Listing ID 8904104
Bedrooms 4
Full Baths 2
Half Baths 1
HOA Y/N Yes
Year Built 2023
Lot Size 5,227 Sqft
Acres 0.12
Property Sub-Type Single Family Residence
Source actris
Property Description
Welcome to Robins Nest Lane, Kyle, TX just 17 minutes from Downtown Austin with quick access to I-35, making your commute a breeze.
This spacious 4-bedroom, 2.5-bath home features a private primary suite on the main floor and a large upstairs game room or second living area perfect for families or entertaining guests.
The modern kitchen is a showstopper, featuring white cabinetry, a massive center island with breakfast bar, and a walk-in pantry all designed for open-concept living.
Located in one of Kyle's most sought-after neighborhoods, you're minutes from top-rated schools, a hospital, and major retail walmart costco home depot lowes etc and shopping centers.
Other standout features:
No carpet anywhere low maintenance, friendly flooring throughout
Oversized backyard ideal for gatherings, gardening
Well-maintained and move-in ready
This is your opportunity to own a high-demand property in a fast-growing area. Schedule your showing now before it's gone!
Location
State TX
County Hays
Rooms
Main Level Bedrooms 1
Interior
Interior Features Granite Counters, Interior Steps, Multiple Living Areas, Open Floorplan, Pantry, Primary Bedroom on Main, Walk-In Closet(s)
Heating Central
Cooling Ceiling Fan(s), Central Air
Flooring Carpet, Tile, Wood
Fireplace No
Appliance Dishwasher, Microwave, Oven, Refrigerator
Exterior
Exterior Feature None
Garage Spaces 2.0
Fence Wood
Pool None
Community Features Curbs, Park, Playground, Sidewalks, Street Lights, Trail(s)
Utilities Available Underground Utilities
Waterfront Description None
View None
Roof Type Shingle
Porch Covered, Porch
Total Parking Spaces 2
Private Pool No
Building
Lot Description None
Faces East
Foundation Slab
Sewer Public Sewer
Water Public
Level or Stories Two
Structure Type Wood Siding
New Construction No
Schools
Elementary Schools Susie Fuentes
Middle Schools Armando Chapa
High Schools Lehman
School District Hays Cisd
Others
Pets Allowed Cats OK, Dogs OK, Small (< 20 lbs), Medium (< 35 lbs), Number Limit, Size Limit, Breed Restrictions
Num of Pet 2
Pets Allowed Cats OK, Dogs OK, Small (< 20 lbs), Medium (< 35 lbs), Number Limit, Size Limit, Breed Restrictions





