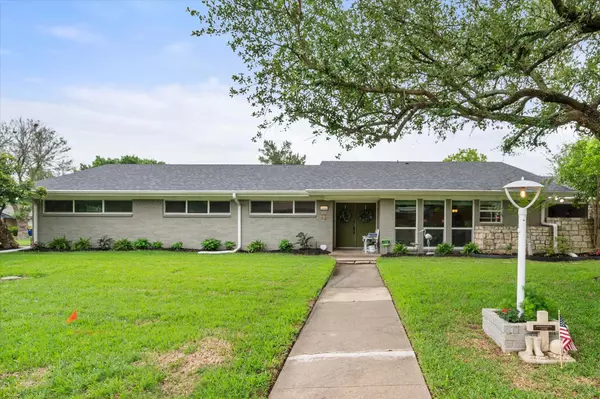
1410 Hummingbird DR Hillsboro, TX 76645
4 Beds
2.5 Baths
2,303 SqFt
UPDATED:
Key Details
Property Type Single Family Home
Sub Type Single Family Residence
Listing Status Active
Purchase Type For Sale
Square Footage 2,303 sqft
Price per Sqft $162
Subdivision Valley View #1
MLS Listing ID 5614403
Bedrooms 4
Full Baths 2
Half Baths 1
HOA Y/N No
Year Built 1964
Annual Tax Amount $5,418
Tax Year 2024
Lot Size 0.280 Acres
Acres 0.28
Property Sub-Type Single Family Residence
Source actris
Property Description
Location
State TX
County Hill
Rooms
Main Level Bedrooms 4
Interior
Interior Features Two Primary Baths, Built-in Features, Ceiling Fan(s), Eat-in Kitchen, High Speed Internet, Kitchen Island, Multiple Living Areas, Open Floorplan, Pantry, Storage, Walk-In Closet(s)
Heating Central, Electric
Cooling Ceiling Fan(s), Central Air, Electric
Flooring See Remarks, Carpet, Laminate
Fireplaces Type None
Fireplace No
Appliance Convection Oven, Cooktop, Dishwasher, Disposal, Dryer, Electric Cooktop, Microwave, Oven, Electric Oven, Refrigerator, Washer, Electric Water Heater
Exterior
Exterior Feature CCTYD, Gutters Full, Lighting, Private Yard
Garage Spaces 2.0
Fence Back Yard, Fenced, Privacy, Wood
Pool None
Community Features None
Utilities Available Electricity Available, Electricity Connected, High Speed Internet, Other, Phone Available, Sewer Available, Sewer Connected
Waterfront Description None
View Neighborhood
Roof Type Shingle
Porch Awning(s), Covered, Deck, Enclosed, Front Porch, Patio, Porch, Rear Porch, Side Porch
Total Parking Spaces 2
Private Pool No
Building
Lot Description Corner Lot
Faces North
Foundation Slab
Sewer Public Sewer
Water Public
Level or Stories One
Structure Type Brick
New Construction No
Schools
Elementary Schools Outside School District
Middle Schools Outside School District
High Schools Outside School District
School District Hillsboro Isd
Others
Special Listing Condition Standard






