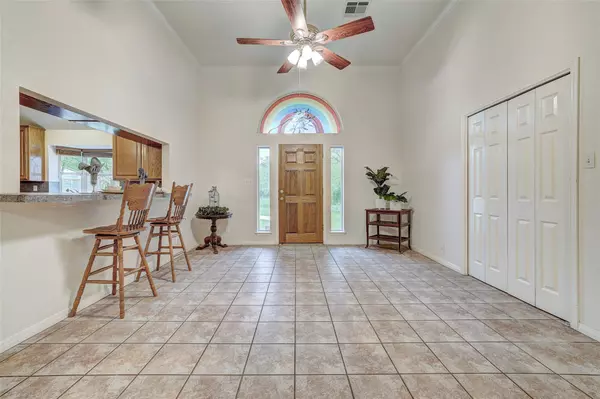900 Cedar Park DR Cedar Park, TX 78613
3 Beds
3 Baths
2,983 SqFt
UPDATED:
Key Details
Property Type Single Family Home
Sub Type Single Family Residence
Listing Status Active
Purchase Type For Sale
Square Footage 2,983 sqft
Price per Sqft $295
Subdivision Cedar Park Ranchettes 03 Resub
MLS Listing ID 4394175
Bedrooms 3
Full Baths 3
HOA Y/N No
Year Built 1994
Tax Year 2024
Lot Size 2.920 Acres
Acres 2.92
Property Sub-Type Single Family Residence
Source actris
Property Description
This home blends country calm with city convenience, offering fresh updates and thoughtful details at every turn:
• NEW roof on both home & detached 3-car garage
• TWO new water heaters (July 2025)
• Pre-listing inspection completed so you can move in with confidence
Step inside to soaring ceilings and a bright, open floor plan that flows effortlessly from the living and dining areas into a spacious, well-appointed kitchen—with abundant cabinetry, a large island, double oven, bay window, and a massive walk-in pantry.
The cozy corner fireplace invites you to linger on cool evenings, while the full-length covered porch is perfectly positioned to enjoy the breeze without the harsh western sun.
The private primary suite is your personal sanctuary—spa bath, generous walk-through closet, and a bonus sitting room that could be your dream reading nook, yoga space, or nursery.
Outdoors, you'll find raised garden beds, shady trees for privacy, and plenty of space to create the life you've imagined—whether that's entertaining friends, gardening, or simply relaxing in the quiet.
Added insulation keeps the home comfortable year-round, and the friendly neighborhood just 5 minutes from H-E-B, Walmart, and other key amenities.make it even easier to settle in. Here, you're not just buying a home—you're investing in a lifestyle of space, privacy, and peace.
Location
State TX
County Williamson
Rooms
Main Level Bedrooms 3
Interior
Interior Features Breakfast Bar, Ceiling Fan(s), High Ceilings, Central Vacuum, Chandelier, Laminate Counters, Double Vanity, Entrance Foyer, In-Law Floorplan, Kitchen Island, No Interior Steps, Open Floorplan, Pantry, Primary Bedroom on Main, Recessed Lighting, Soaking Tub, Storage, Walk-In Closet(s)
Heating Propane
Cooling Ceiling Fan(s), Central Air, Electric
Flooring Carpet, Laminate, Tile
Fireplaces Number 1
Fireplaces Type Family Room, Gas, Glass Doors, Living Room, Masonry, Raised Hearth, Wood Burning
Fireplace No
Appliance Built-In Oven(s), Cooktop, Dishwasher, Dryer, Electric Cooktop, Oven, Refrigerator, Washer/Dryer
Exterior
Exterior Feature Garden, Gas Grill, No Exterior Steps, Outdoor Grill, Private Yard
Garage Spaces 3.0
Fence Fenced, Wood
Pool None
Community Features Playground
Utilities Available Cable Available, Electricity Available, Propane, Sewer Connected, Water Connected
Waterfront Description None
View Trees/Woods
Roof Type Shingle
Porch Covered, Front Porch, Rear Porch
Total Parking Spaces 6
Private Pool No
Building
Lot Description Front Yard, Garden, Private, Public Maintained Road, Many Trees, Trees-Medium (20 Ft - 40 Ft)
Faces Northwest
Foundation Slab
Sewer Public Sewer
Water Public
Level or Stories One
Structure Type Brick
New Construction No
Schools
Elementary Schools Lois F Giddens
Middle Schools Running Brushy
High Schools Cedar Park
School District Leander Isd
Others
Special Listing Condition Standard





